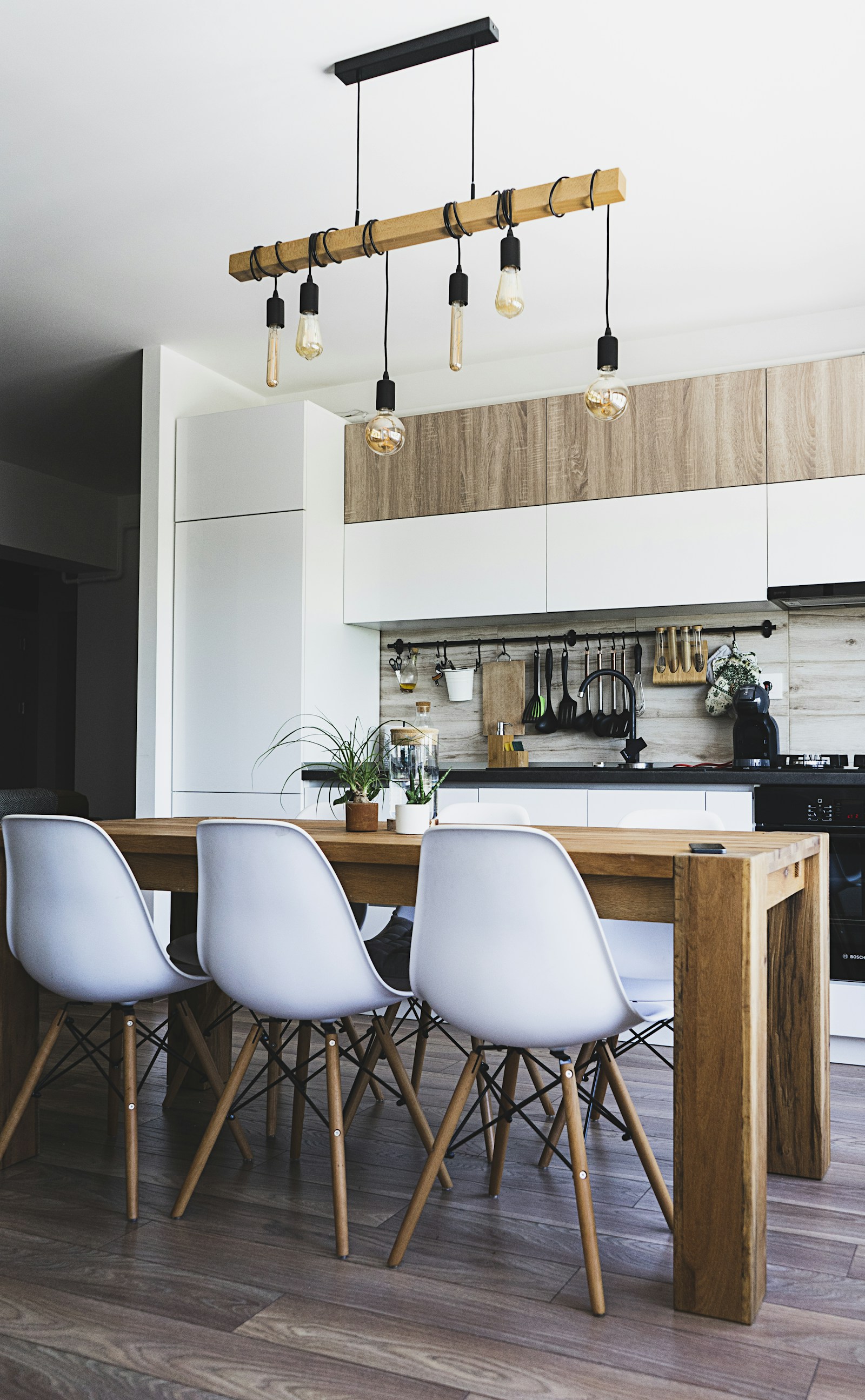942 Oshawa Boulevard N
Centennial
Oshawa
L1G 5V6
$915,000
Freehold
beds: 3
baths: 3.0
- Status:
- Active
- Prop. Type:
- Freehold
- MLS® Num:
- E10410451
- Bedrooms:
- 3
- Bathrooms:
- 3
- Photos (39)
- Schedule / Email
- Send listing
- Mortgage calculator
- Print listing
Schedule a viewing:
Cancel any time.
Discover this beautifully updated home on a private, tree-lined lot backing onto wooded area, property sides onto Northway Court Park; adjacent to local walking trails, in Oshawa's highly sought-after Beau Valley neighborhood. This property blends natural beauty and modern upgrades, offering peaceful escape living. Raised bungalow with 3 bdrms, 2.5 bathrms, and multiple lower level w/o leading to a landscaped backyard. Expansive windows fill the home with tons of natural light. Remodeled kitchen boasts custom maple cabinetry, quartz countertops, stainless-steel appliances, a coffee nook, and access to large deck off either DR or Kit via patio doors. Main-floor laundry for added convenience. Primary bedroom offers treetop views, two closets, 3 piece ensuite featuring glass shower. Lower level features rec room with Large patio door w/o & a cozy gas fireplace; an exercise room with wet sink area & closet for storage; a 2 piece washroom; garage access from the house; and storage area; plus seperate entrance to yard. Many updates since ownership. Additional Features include a spacious dble car garage with side man door and attached heated workroom & parking 6 vehicles. Easy access to area amenities; public transportation & area schools.Updates since ownership include some windows; exterior stucco; kitchen; bathrooms; heating system converted over to gas.
- Property Type:
- Freehold
- Freehold Type:
- Detached
- Home Style:
- Bungalow-Raised
- Depth:
- 130'39.624 m
- Frontage:
- 60'6⅛"18.443 m
- Exposure:
- West
- Bedrooms:
- 3
- Bathrooms:
- 3.0
- Water supply:
- Municipal
- Kitchens:
- 1
- Rooms:
- 8
- Heating type:
- Forced Air
- Heating Fuel:
- Gas
- Basement:
- Fin W/O, Sep Entrance
- Fireplace/Stove:
- Yes
- Garage:
- Built-In
- Garage Spaces:
- 2
- Parking Spaces:
- 4
- Total Parking Spaces:
- 6
- Driveway:
- Private
- Family Room:
- N
- Possession Details:
- TBA
- Lot Irregularities:
- Lot size as per MPAC
- Link:
- No
- Taxes:
- $5,842 / 2024
- Assessment:
- $- / -
- Floor
- Type
- Size
- Other
- Main
- Kitchen
- 0'.00 m × 0'.00 m
- -
- Main
- Dining
- 0'.00 m × 0'.00 m
- -
- Main
- Living
- 0'.00 m × 0'.00 m
- -
- Main
- Prim Bdrm
- 0'.00 m × 0'.00 m
- 2 Pc Ensuite
- Main
- 2nd Br
- 0'.00 m × 0'.00 m
- -
- Main
- 3rd Br
- 0'.00 m × 0'.00 m
- -
- Bsmt
- Rec
- 0'.00 m × 0'.00 m
- W/O To Patio
- Bsmt
- Other
- 0'.00 m × 0'.00 m
- B/I Bar
- Floor
- Ensuite
- Pieces
- Other
- Bsmt
- -
- 2
- Main
- -
- 4
- Main
- -
- 3
- Centennial
- This Beau Valley gem is a rare blend of privacy, upgrades, and accessibility; ideal for families seeking both comfort and community.
- Brick, Stucco/Plaster
- None
- Special Designation:
- Unknown
- Sewer:
- Sewers
- Air Conditioning:
- Central Air
- Seller Property Info Statement:
- No
- Laundry Level:
- Main
-
Photo 1 of 39
-
Photo 2 of 39
-
Photo 3 of 39
-
Photo 4 of 39
-
Photo 5 of 39
-
Photo 6 of 39
-
Photo 7 of 39
-
Photo 8 of 39
-
Photo 9 of 39
-
Photo 10 of 39
-
Photo 11 of 39
-
Photo 12 of 39
-
Photo 13 of 39
-
Photo 14 of 39
-
Photo 15 of 39
-
Photo 16 of 39
-
Photo 17 of 39
-
Photo 18 of 39
-
Photo 19 of 39
-
Photo 20 of 39
-
Photo 21 of 39
-
Photo 22 of 39
-
Photo 23 of 39
-
Photo 24 of 39
-
Photo 25 of 39
-
Photo 26 of 39
-
Photo 27 of 39
-
Photo 28 of 39
-
Photo 29 of 39
-
Photo 30 of 39
-
Photo 31 of 39
-
Photo 32 of 39
-
Photo 33 of 39
-
Photo 34 of 39
-
Photo 35 of 39
-
Photo 36 of 39
-
Photo 37 of 39
-
Photo 38 of 39
-
Photo 39 of 39
Virtual Tour
Larger map options:
Listed by RE/MAX ROUGE RIVER REALTY LTD.
Data was last updated November 8, 2024 at 11:55 AM (UTC)
Area Statistics
- Listings on market:
- 14
- Avg list price:
- $922,450
- Min list price:
- $799,000
- Max list price:
- $1,379,000
- Avg days on market:
- 26
- Min days on market:
- 2
- Max days on market:
- 167
These statistics are generated based on the current listing's property type
and located in
Centennial. Average values are
derived using median calculations.
- JEFF & JENN FINNEY
- KELLER WILLIAMS ENERGY REAL ESTATE
- 1 (905) 2438205
- Contact by Email
This website may only be used by consumers that have a bona fide interest in the purchase, sale, or lease of real estate of the type being offered via the website.
The data relating to real estate on this website comes in part from the MLS® Reciprocity program of the Toronto Regional Real Estate Board. The data is deemed reliable but is not guaranteed to be accurate.
© 2024
Jeff & Jenn Finney.
All rights reserved.
| Privacy Policy | Real Estate Websites by myRealPage
