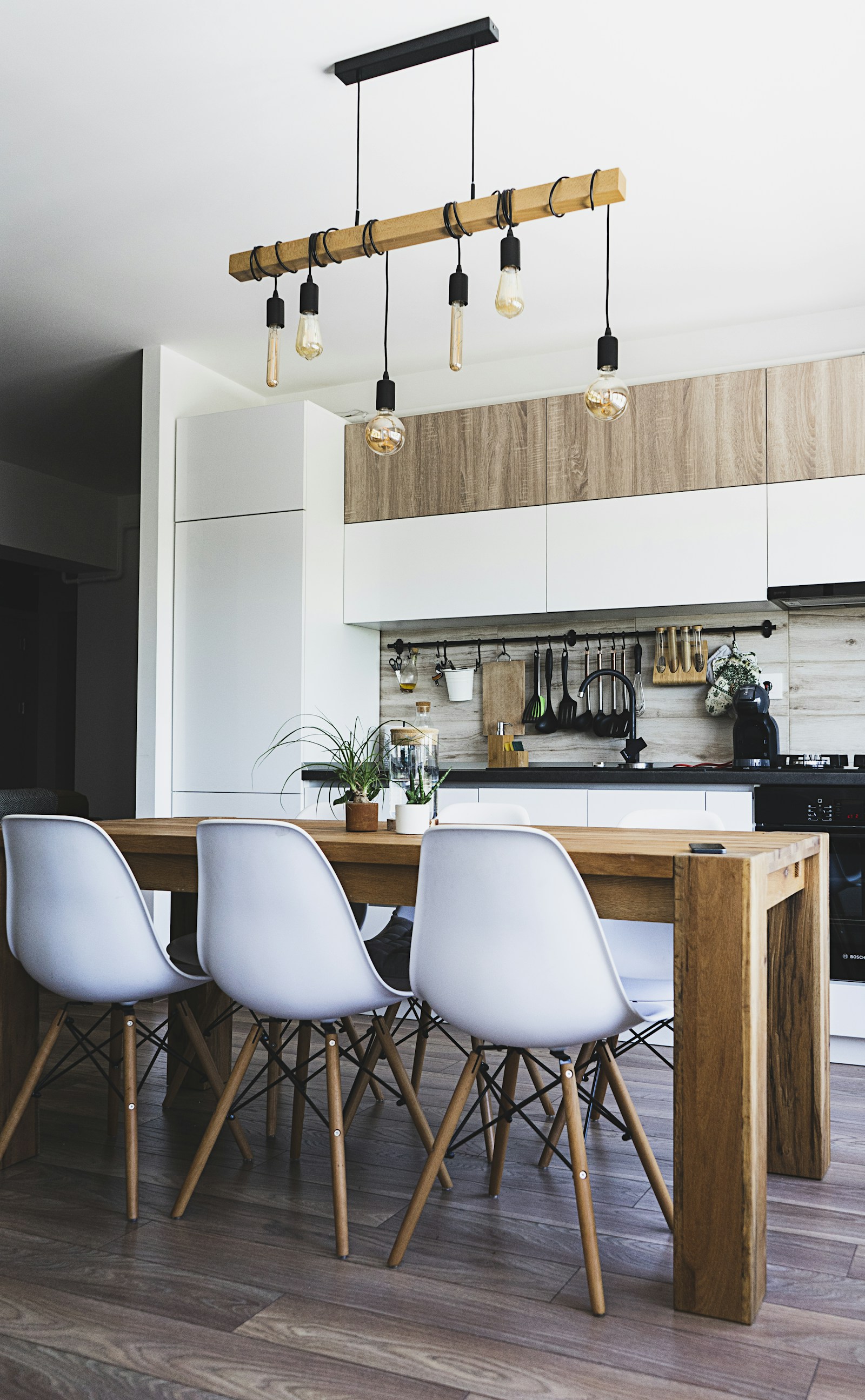24 3409 St Clair Avenue E
Clairlea-Birchmount
Toronto
M1L 1W3
$849,900
Condo
beds: 3
baths: 3.0
- Status:
- Active
- Prop. Type:
- Condo
- MLS® Num:
- E10417280
- Bedrooms:
- 3
- Bathrooms:
- 3
- Photos (36)
- Schedule / Email
- Send listing
- Mortgage calculator
- Print listing
Schedule a viewing:
Cancel any time.
Welcome to this delightful 3-bedroom, 3-bathroom end unit home in the heart of Scarborough! Offering a generous and thoughtfully designed layout, this property is perfect for families seeking comfort with a convenient location. Upon entering, you'll be greeted by an abundance of natural light that floods every room, creating a bright and welcoming atmosphere throughout. The open-concept living and dining areas provide ample space for both relaxation and entertaining, while maintaining a sense of warmth and functionality. The living room features high ceilings and a walkout to your private backyard, offering the perfect space for outdoor enjoyment or simply unwinding after a long day. Enjoy the added convenience of being within walking distance to Warden Station, Dunlop Park, and the Warden Hilltop Community Centre, offering easy access to public transportation, green spaces, and community amenities.
- Property Type:
- Condo
- Condo Type:
- Condo Townhouse
- Condo Style:
- 2-Storey
- Exposure:
- West
- Bedrooms:
- 3
- Bathrooms:
- 3.0
- Kitchens:
- 1
- Rooms:
- 6
- Total Approx Floor Area:
- 1200-1399
- Heating type:
- Forced Air
- Heating Fuel:
- Gas
- Basement:
- Finished
- Fireplace/Stove:
- No
- Garage:
- Built-In
- Garage Spaces:
- 1
- Parking Type:
- Exclusive
- Parking Spaces:
- 1
- Total Parking Spaces:
- 2
- Parking/Drive:
- Private
- Exterior Features:
- Brick
- Family Room:
- N
- Possession Details:
- 30/60 TBD
- Locker:
- None
- Maintenance Fee:
- 484.5
- Maintenance fees include:
- Common Elements, Y, Parking, Water
- Taxes:
- $2,825.3 / 2024
- Assessment:
- $- / -
- Floor
- Type
- Size
- Other
- Main
- Living
- 17'2"5.24 m × 11'11"3.63 m
- Broadloom, W/O To Patio, Open Concept
- Main
- Dining
- 10'7"3.23 m × 10'3.05 m
- Broadloom, O/Looks Living, Open Concept
- Main
- Kitchen
- 11'1"3.38 m × 10'11"3.32 m
- Laminate, Eat-In Kitchen, Backsplash
- 2nd
- Prim Bdrm
- 15'4.57 m × 11'1"3.38 m
- Broadloom, 2 Pc Ensuite, Large Closet
- 2nd
- 2nd Br
- 13'4"4.05 m × 8'6"2.59 m
- Broadloom, Closet
- 2nd
- 3rd Br
- 9'1"2.77 m × 8'6"2.59 m
- Broadloom, Closet
- Bsmt
- Rec
- 12'1"3.69 m × 11'1"3.38 m
- Broadloom, Large Window
- Floor
- Ensuite
- Pieces
- Other
- Upper
- -
- 4
- Upper
- -
- 2
- Bsmt
- -
- 2
- Clairlea-Birchmount
- Owned Tankless Hot Water Heater (2022) and Furnace (2022)
- Storey:
- 1
- Balcony:
- None
- Condo Corporation Number:
- 302
- Condo Registry Office:
- YCC
- Pets Permitted:
- Restrict
- Property Management Company:
- Sterling Condominium Services Inc. (416) 299-9650
- Special Designation:
- Unknown
- Laundry Level:
- Main
- Air Conditioning:
- Wall Unit
- Seller Property Info Statement:
- No
- Date Listed:
- Nov 11, 2024
-
Photo 1 of 36
-
Photo 2 of 36
-
Photo 3 of 36
-
Photo 4 of 36
-
Photo 5 of 36
-
Photo 6 of 36
-
Photo 7 of 36
-
Photo 8 of 36
-
Photo 9 of 36
-
Photo 10 of 36
-
Photo 11 of 36
-
Photo 12 of 36
-
Photo 13 of 36
-
Photo 14 of 36
-
Photo 15 of 36
-
Photo 16 of 36
-
Photo 17 of 36
-
Photo 18 of 36
-
Photo 19 of 36
-
Photo 20 of 36
-
Photo 21 of 36
-
Photo 22 of 36
-
Photo 23 of 36
-
Photo 24 of 36
-
Photo 25 of 36
-
Photo 26 of 36
-
Photo 27 of 36
-
Photo 28 of 36
-
Photo 29 of 36
-
Photo 30 of 36
-
Photo 31 of 36
-
Photo 32 of 36
-
Photo 33 of 36
-
Photo 34 of 36
-
Photo 35 of 36
-
Photo 36 of 36
Larger map options:
Listed by KELLER WILLIAMS ENERGY REAL ESTATE, BROKERAGE
Data was last updated January 2, 2025 at 11:55 AM (UTC)
Area Statistics
- Listings on market:
- 10
- Avg list price:
- $719,450
- Min list price:
- $624,900
- Max list price:
- $899,999
- Avg days on market:
- 41
- Min days on market:
- 8
- Max days on market:
- 70
These statistics are generated based on the current listing's property type
and located in
Toronto E04. Average values are
derived using median calculations.
- JEFF & JENN FINNEY
- KELLER WILLIAMS ENERGY REAL ESTATE
- 1 (905) 2438205
- Contact by Email
This website may only be used by consumers that have a bona fide interest in the purchase, sale, or lease of real estate of the type being offered via the website.
The data relating to real estate on this website comes in part from the MLS® Reciprocity program of the Toronto Regional Real Estate Board. The data is deemed reliable but is not guaranteed to be accurate.
© 2025
Jeff & Jenn Finney.
All rights reserved.
| Privacy Policy | Real Estate Websites by myRealPage
